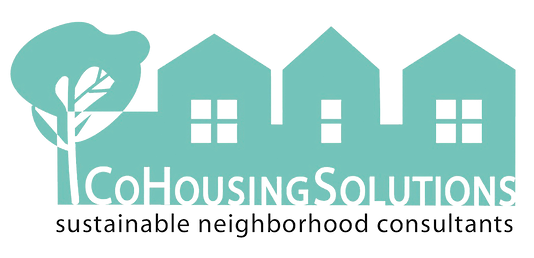Construction & Move-In!
Location

Bozeman Cohousing owns land in south Bozeman located at 3120 Wagon Wheel Road. The property is 5.3 acres and features a stream and views of the mountains to the east. The property is 1.5 miles to MSU, two miles from downtown, and is adjacent to the Main Street to the Mountains trail network. Elementary and middle schools are less than a mile away.
Timeline
May 2019
Kick-off Meeting
Initial members organized public presentation to share aspirations for creating a cohousing community in Bozeman and find other interested people.
October 2019
Submitted Offer on Land
The group found and started the process to purchase a 5.3 acre property with a great location and amazing features.
January 2020
Kick-off Workshop
Consulant Katie McCamant from Cohousing Solutions comes to Bozeman for a two-day workshop on all the steps to create a cohousing community.
Februrary 1-4, 2020
Site Workshop
Community members create a concept of the site plan with our architects Studio Co+Hab!
February 3, 2020
Annexation Finalized
City Commission approves our application to annex the property into the City with R-3 zoning.
February 20, 2020
Close on Property
The purchase of the land is finalized!
February 29 – March 1, 2020
Common House Workshop
Members work with Studio Co+Hab to determine the amenities in the common house.
April 4-8, 2020
Private Home Workshop
Private home designs are refined by members.
May 12, 2020
Site Plan Submitted to City
The site plan is submitted to the City of Bozeman for informal review.
July 28-30, 2020
Schematic Design Workshop
Members review and refine the look and feel of the community.
September 8, 2020
Site Plan Submitted for 2nd Review
The site plan is submitted for a second informal review.
January 4-7, 2021
Design Development Workshop
Member’s review and refine all the finishes (countertops, flooring, etc.) that will make our future homes.
January 5, 2021
Apartment Limited Building Type Approved
The City Commision approved a text amendment allowing us to build the atrium with 8 attached homes!
March 9, 2021
Site Plan Submitted to City
We submitted our site plan, which includes landscape design, building elevations and floorplans, lighting design, utilities, materials, and stormwater. This is a huge milestone and required much of the design to be finalized.
November 2021
City Approves Site Plan
After a thorough review we have recieved approval of our site plan from the City of Bozeman!
February 2022
Construction Starts
Construction starts!
Summer 2023 – Fall 2024
Move-in!
Initial residents moved into our new community and enjoy a wonderful place to live.
Professional Support

Cadius Partners is the developer and builder for the Bozeman Cohousing neighborhood. Cadius brings substantial experience having developed and built many communities within Bozeman. Learn more …
Cohousing Solutions provides development consulting and marketing services. It is led by Katie McCamant, who has been developing, designing and living in cohousing for 30+ years.
Studio Co+Hab is our architect. This talented team has significant experience designing cohousing communities, including Quimper Village and Fair Oaks Ecohousing. Studio Co+Hab will facilitate a participatory design process with a focus on sustainability.
Madison Engineering is the civil engineering firm working on our neighborhood. Madison is a leader in site design and stormwater engineering.

inContour is our landscape architect and has worked to create landscapes that are beautiful and functional. Bozeman Cohousing plans to have many gardens and fruit trees while also maintaining natural areas on the property.
WGM Group has designed a stormwater system with rain gardens that add to the beauty of the site as well as provide filtration of stormwater.

Bozeman Cohousing is committed to reducing our carbon footprint and is working with Bozeman Green Build to install solar and help us reach our goal of being a net-zero community.

CDS Engineering is a Montana based engineering firm that is providing mechanical and plumbing designs for our homes and common house.

Hyde Engineering Services is the electrical engineering and is working to tie our large solar system with the other electric needs of our neighborhood.

IMEG Engineering is a nationwide engineering firm that is providing structural designs for our homes and common house.

Left Hand Lighting is providing electric lighting design for the project.
Our architect is working with Caddis Collaborative, an architecture, urban design, and planning firm. Caddis is a leader in sustainable design, zero net energy buildings, and livable communities. Their work aspires to environmental, economic, and social sustainability.
Our architect is leveraging the expertise of the Integrated Design Lab in Bozeman, MT. The Integrated Design Lab provides energy and lighting analysis so we can create designs that reduce our environmental impacts and energy consumption.
Since 1910 The Bozeman Area Chamber of Commerce has been helping families and businesses relocate to the Gallatin Valley. Bozeman Co-housing proudly displays our partnership with such a deeply rooted organization.
Bozeman, MT

Bozeman, Montana, is a city with a population near 50,000 located in the Rocky Mountains. The mountains provide access to many outdoor sports including hiking, biking, climbing and skiing. Bozeman is home to Montana State University, art and music venues, a wide range of restaurants, and the largest airport in Montana. Bozeman is often ranked in the top places to live.




